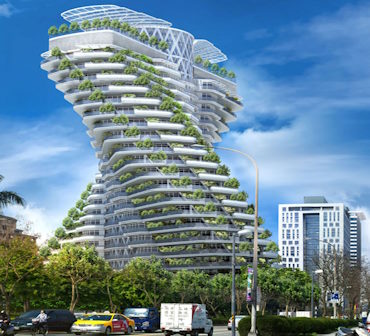
The curved Agora Tower in Taipei was designed by Vincent Callebaut Architectures. Vincent Callebaut Architectures is known for its green designs and its employees are often referred to as eco-architects. This incredible modern building is not only visually interesting. An impressive 23,000 trees have been planted throughout the skyscraper and will absorb up to 130 tons of carbon dioxide per year.
The construction of the Agora Tower itself was also carefully planned to be more environmentally friendly in a process called eco-construction. This means that the company, the client and all the consultants had to carefully plan the process in order to reduce the overall environmental footprint of the massive construction project. Vincent Callebaut’s design is conceived as a fragment of vertical land or as an “inhabited tree”.
Rising to a height of 93.2 meters, the Agora Tower consists of 21 floors, plus four underground levels. Each floor rotates 4.5 degrees, resulting in a 90 degree turn from base to top. .
The basis of the luxurious residential building with a green sign is vertical gardens that will be an integral part of the daily life of the tenants who will live on more than 42 thousand square meters of living space of this building. The purpose of the hanging gardens in this building is not exclusively decorative, but provides a unique opportunity for all tenants to grow organic vegetables and fruits, medicinal herbs or create their own gardens with aromatic herbs. The gardens are also provided with tanks for collecting rainwater that would be used for irrigation, an area for nesting birds and an area for composting separately collected organic waste.
Notable sustainable additions include solar and wind power, natural ventilation and energy monitoring systems. Regenerative elevators, efficient heating and water-saving water installations have also been installed.
On the ground floor there is a lobby covered with glass facades, and in the central core of the building there are two entrances, four high-speed elevators, one elevator for cars and two glass garages at the entrance to each apartment. The garage, pool and gym in the basement are naturally ventilated and lit.
Identical linear crystal facades cover all levels of the tower. These multi-layer glass or double-layer facades are integrated with blinds to protect apartments from solar radiation in the summer months and reduce heat losses during the winter.
The carefully planned curved structure responds to the building’s four key objectives. First, the building takes on a pyramidal profile when viewed from the north and south. Second, the cascading form allows for outdoor gardens that are large enough for the occupants’ needs. The shape of the building allows residents a panoramic view of the nearby “Taipei 101” tower and the city’s central business district. Finally, the shape ensures privacy throughout the day.


